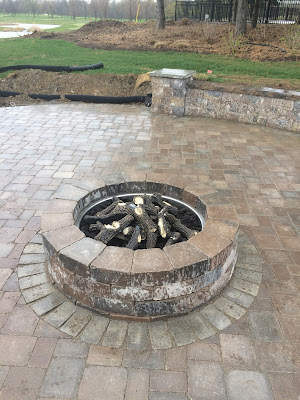 |
| Four different quotes were collected for our bulk patio supplies order. When the order was placed, all materials were delivered at once to minimize delivery costs. |
 |
| Mother nature didn't always cooperate and frequent rain during excavation made for a muddy project. |
 |
| When all the excavation was complete, the patio shape was re-marked and flagged. Small tweaks were made at this time to ensure the area was properly graded. |
 |
| 6-8" of stone base was added above the soil grade and compacted to provide a firm base for the patio. Doing this minimizes the risk that the patio blocks will ever move. |
 |
| Construction first began with the seating wall that wraps around the back of the patio including the steps. This involved custom cutting some blocks to make the shape needed for our build. |
 |
| Once a level, compacted grade was established, the wall went up fairly quickly. All wall blocks are secured together using construction adhesive. |
 |
| Wall blocks were placed all around the exterior of the patio to allow for less carrying of the heavy block to set them in place. |
 |
| Drainage tile was installed behind the wall to move water away from the patio. Geotextile fabric was also used against the back of the seating wall to prevent the movement of soil through the cracks. |
 |
| Geotextile fabric installed along the back of the wall |
 |
| Before pavers could be laid across the whole patio, a contractor was hired to run the main gas line and electric service into place. |
 |
| The patio build didn't come without it's problems! Weather changed and everything froze. This slowed down the build but in the end did not negatively impact it. |
 |
| The patio paver process moved quickly when the staff helping was trained to take over the leveling process. |
 |
| The fire pit was built into the patio over top of the previously placed gas line |
 |
| Step coping was set in place during the installation of LED lights |
 |
| LED lights highlighting the new seating wall and steps |
 |
| Plumbing of the fire pit was also done by in house staff |

 |
| Finished patio! Great job by all the staff! |






